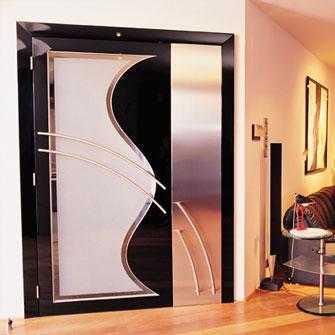Website designed with the B12 website builder. Create your own website today.
Start for free

Main entrance should always have threshold or doorsill. The main entrance of a house is compared with the mouth of a human being. Just as the face has two eyes, a nose and a mouth, the main entrance of a house is supposed to possess windows on either side, or a sill or threshold below the doorway. The purpose of lips is served by the frame shutters, and the threshold. It is said that the threshold protects the household from perils, diseases and paves way for prosperity.
Entrance Door To the House
The entrance door should also be taken in consideration while the application of Vastu to your house. Entrance door should be in North, East or North East of the house. The entrance door size should always be larger than the other doors of the house.
Many houses may have more than one entrance on the frontage. Some rules however, have to be followed for providing these doors. If there is only one main entrance door to the house then more wealth is expected over other factors. If there are two doors in the entrance then a comfortable life for the inmates can be expected. If there are three doors than it is harmful to the residents. If more than three doors are provided as main entrance than it causes many problems.
Designing Doors with Vastu Principles
When it comes to designing doors, Vastu Shastra offers valuable insights to enhance positive energy flow and create a harmonious entrance. Here are some guidelines for door decoration:
1. Lakshmi and Elephants (Only for East facing):
2. Traditional Guard Images:
3. Gods of Wealth Emitting Coins (only for North facing):
4. Bird Motifs (only for Northwest facing) :
5. Nature Art:
6. Placement Considerations:
Interior Design of Doors
A door, whether hinged, sliding, or folding, serves as a functional barrier—an entry and exit point to a building or room. However, its significance has evolved beyond mere utility. In today’s context, doors make lasting first impressions, and the front entry speaks volumes about the character of a home. We traverse doors countless times—from the day we enter this world to the day we depart. Remarkably, this seemingly utilitarian architectural element holds immense influence.
Doors fulfill various purposes: allowing light, providing warmth, facilitating ventilation, granting access, and framing views. A thoughtfully designed door can transform a living space dramatically. Regional variations dictate door dimensions, reflecting cultural norms and practical needs. While historically doors were primarily defensive structures, today we revel in a rich panorama of door designs.
For designers, the challenge lies not only in creating aesthetically pleasing doors but also in crafting a multisensory experience. Every detail matters, from the choice of materials to the design of door knobs. A well-executed door transcends mere functionality—it becomes an integral part of the overall ambiance.
Interior Design of Doors and Windows
1. Entry Doors: The front door serves as the most eye-catching feature of a house. It should harmonize with the overall architectural style. Whether viewed from inside or outside, entry doors become integral parts of a home’s design. Options range from modern glass doors to gothic-style, multi-paneled, or arched doors.
2. Interior Doors: Interior doors connect rooms and play both functional and aesthetic roles. Varieties include simple flush doors, traditional wooden doors, and elegant glass doors. Frosted or beveled glass doors allow natural light while maintaining privacy.
3. Glass Doors: Glass door designs emphasize sensuous sophistication and detailed elegance. Decorative glass options transform doors into works of art. Stained, etched, mirrored, painted, or sandblasted glass panels diffuse light, creating a bright yet gentle ambiance.
4. Metal Doors: Impressive for their intricate and bold surfaces, metal doors withstand heavy use in both interior and exterior applications. Copper, bronze, brass, and pewter are popular metal finishes for doors.
5. Carved Doors: In classically designed houses, doors are treated as showpieces. Carved decorations add elegance and permanence, turning wooden panels into works of art. Originally intended for grand houses, these highly ornamented doors make a statement.
6. Paneled Doors: Elaborately molded and exuberantly carved, paneled doors cope well with various weather conditions. They require minimal maintenance due to fine joinery and thoughtful material use.
7. French Doors: French or sliding doors link living spaces to gardens, doubling as view walls. Achieve a sense of accessibility and openness through these doors.
8. Windows: Windows provide fresh air and natural light, enhancing our daily lives. Place windows on exterior walls, avoiding openings within rooms. Larger windows should face northeast, while smaller ones can be in the southwest. Consider even numbers of windows (when counted in total), avoiding multiples of 10.
9. Sun Shades: Construct sunshades above doors and windows with slopes toward the northeast. This ensures rainwater flows from southwest to northeast, maintaining positive energy.
Remember that thoughtful door and window design significantly impacts the overall aesthetics and functionality of your living space!
